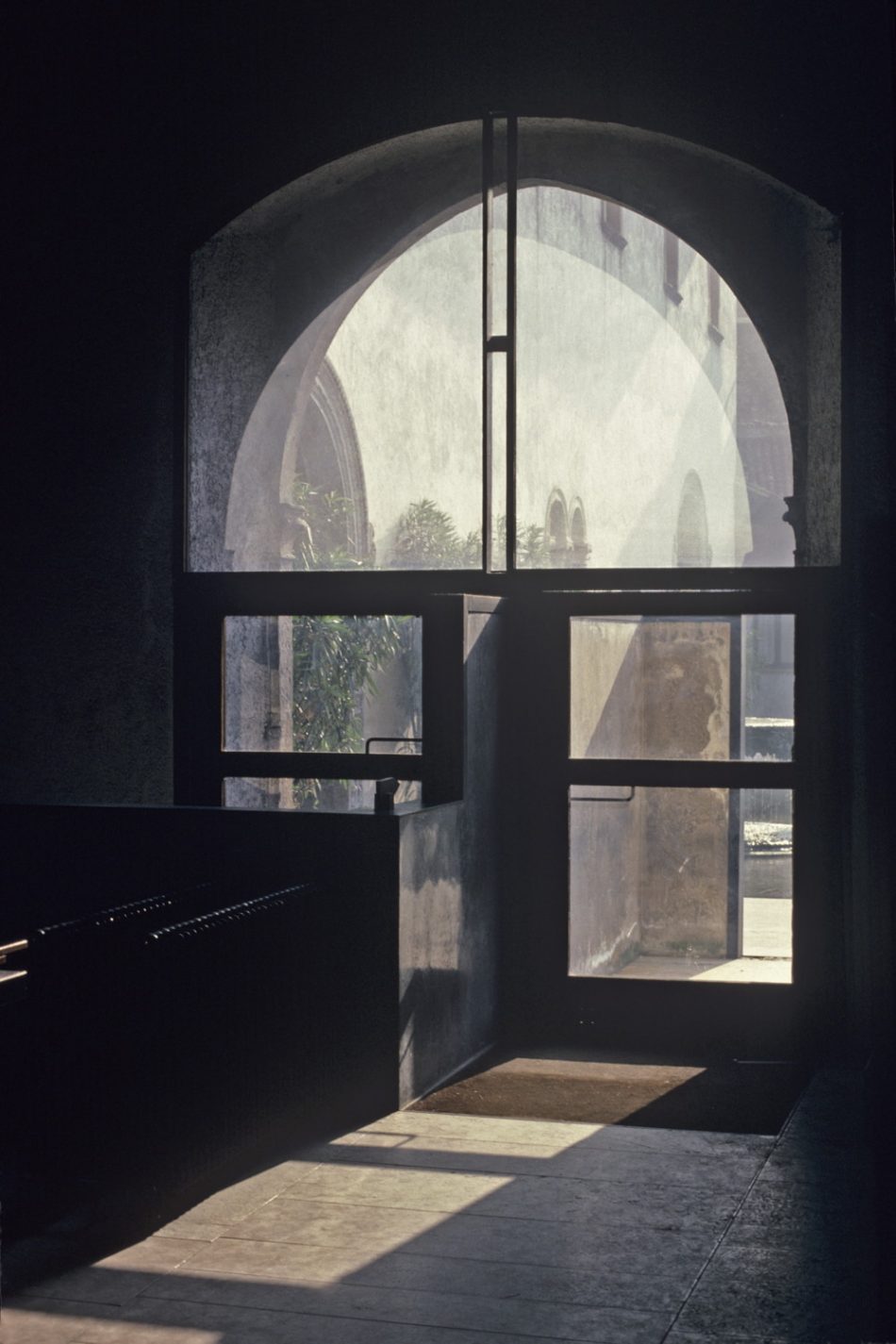- 卡洛·斯卡帕 Carlo Scarpa
- 1956-1964







钢筋混凝土、钢和玻璃通过消除结构和开口之间的决定关系,扩展了建筑词汇。空间边界不再必然对应于承载结构。空间和立面被“解放”,并提供了一种新的动态的可能性。玻璃墙,带型窗,角窗,引入了一个新的空间维度,有意识地被现代主义运动所利用。
卡洛·斯卡帕的维罗纳古堡博物馆的开口经过精心研究和区别对待,显示出这个20世纪的“发明”是如何反过来应用于一座老建筑的改造。斯卡帕充分利用了非常丰富的手段,使每个开口的类型和处理适应特定的情况,但是,没有失去整体的连贯性。
Reinforced concrete, steel and glass have made it possible to extend the architectural vocabulary by the elimination of the dependence between structure and opening. The spatial limit no longer necessarily corresponds to the load-bearing structure. The space and the façade are ‘liberated’ and offer the possibility of a new dynamic. The instruments of this architecture are the glazed bay, the ribbon window, the corner window and the glazed wall which introduce a new spatial dimension consciously exploited by the Modern movement.
The differentiated and carefully studied treatment of the openings in Carlo Scarpa’s Castelvecchio Museum in Verona shows how this ‘discovery’ of the twentieth century is, in its turn, applied to the transformation of an old building. Scarpa makes ample use of a very rich register of means by adapting the type and treatment of each opening to its local situation without, however, losing the coherence of the whole.
《 Elements of Architecture:From Form to Place 》

[…] 卡斯特维奇博物馆 Castelvecchio Museum […]