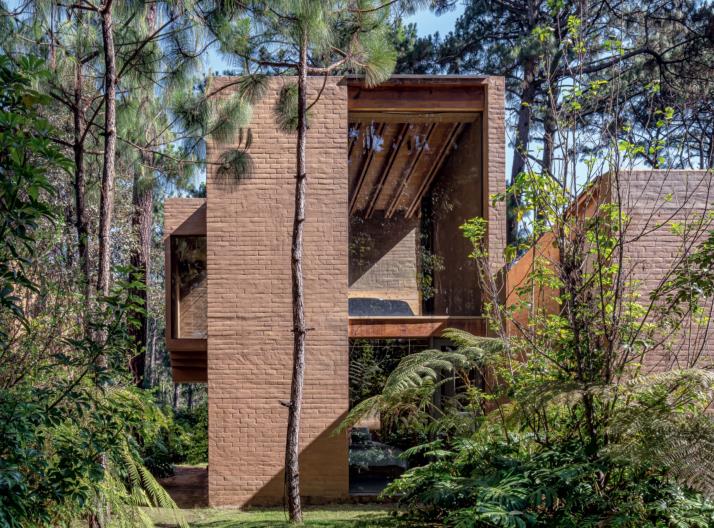
力学模型与破坏分析
Behaviour of stud connectors in wood-concrete composite beams P. Gelfi, E. Giuriani
- The proposed technique, based on stud connectors simply forced intocalibrated holes, without resins, appears to be simple and suitable for the restoration interventions.
- The stud connection technique with interposed plank between the concrete slab and the wooden beam is particularly simple and effective. The ф 16 stud connectors with interposed plank showed a behaviour which was very similar to that with ф 12 studs and concrete in direct contact with the wood.
- Insertion lengths greater than 4 times the stud diameter do not considerably improve the connection stiffness and strength.
- The actual deflection of the composite beams under service loading resulted as not being very different from that given by the theory of the transformed section; A 20-30% increase in deflection occurred due to the slip between concrete slab and wooden beam.
- The experimental behaviour of the composite beam up to failure is in good agreement with the theoretical one assuming the complete plasticization of the connection and the elastic behaviour of the wood beam up to the failure. The differences between the experimental and theoretical values at rupture are less than 6%.

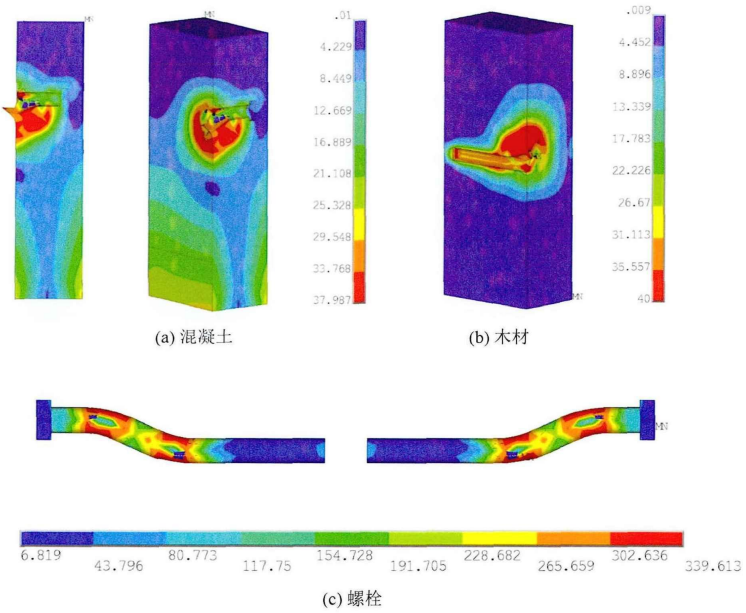
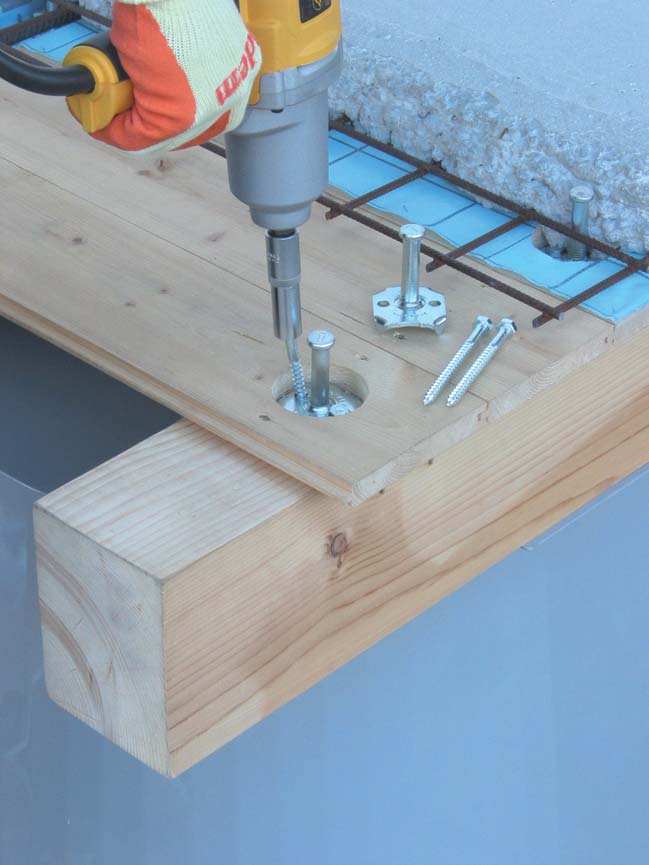

案例
松木林住宅 Entre Pinos Houses/ Taller Hector Barroso
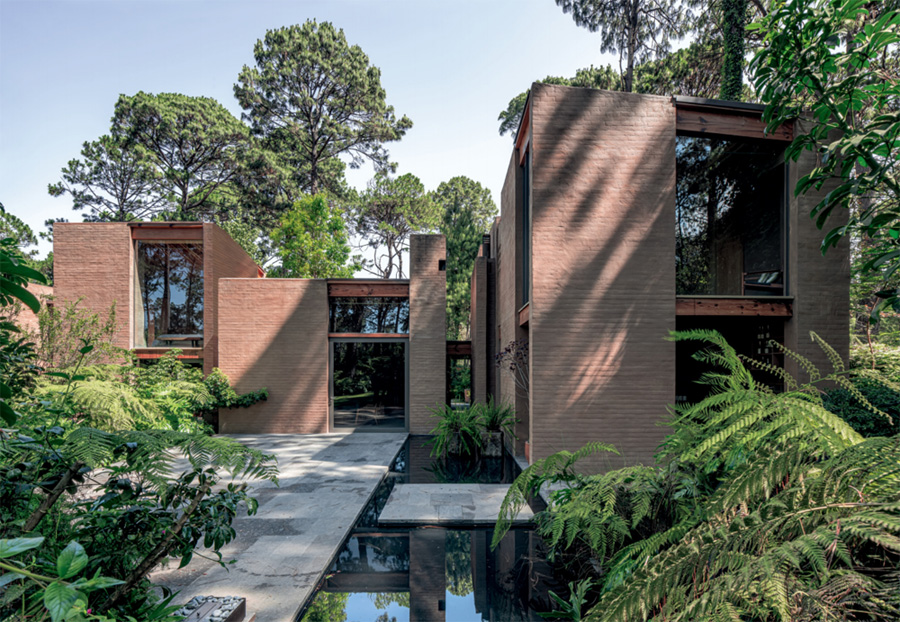
- 50×200 松木方双梁 pine wood slats
- 100×20 松木板 pine wood slats
- 50厚 混凝土板 concrete slab
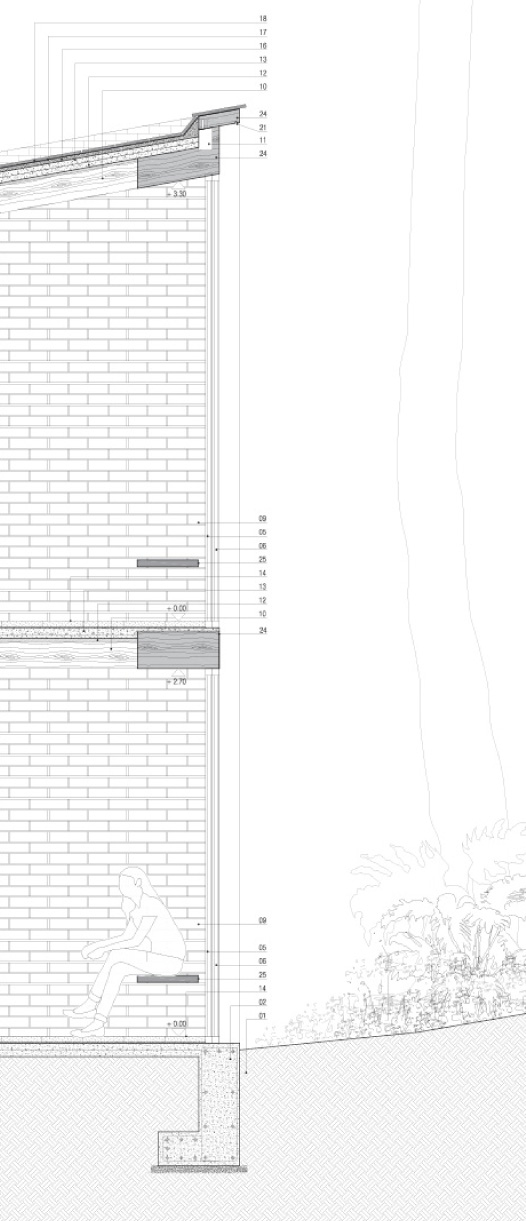
四联宅 Four Houses in Los Helechos / Taller Hector Barroso
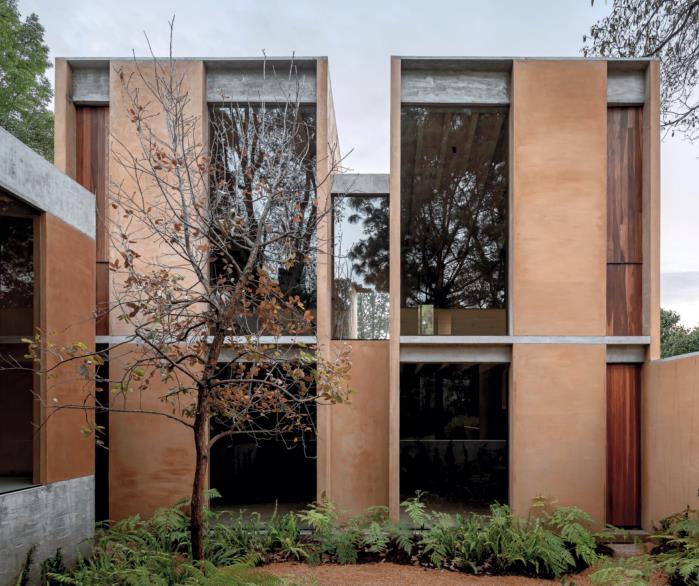
- 50厚 钢筋网混凝土 Reinforced concrete compression layer with electro-welded mesh
- 100宽 松木板 pinewood slat
- 100×200 松木梁 pinewood beam

江苏省康复医院
CLT组合楼盖:CLT楼板顶部铺设拉结钢板条(自攻螺钉固定)+ 注50mm厚的细石混凝土层
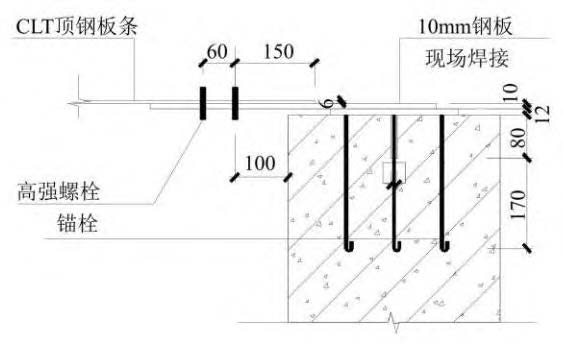
图源:王深山,宗超,翟家骏,程小武,汪栋,孙小鸾.木-混凝土混合结构体系设计与分析–以江苏省康复医院为例[J/OL].建筑结构.

[…] 木混凝土叠合板 Wood-concrete composite floor […]