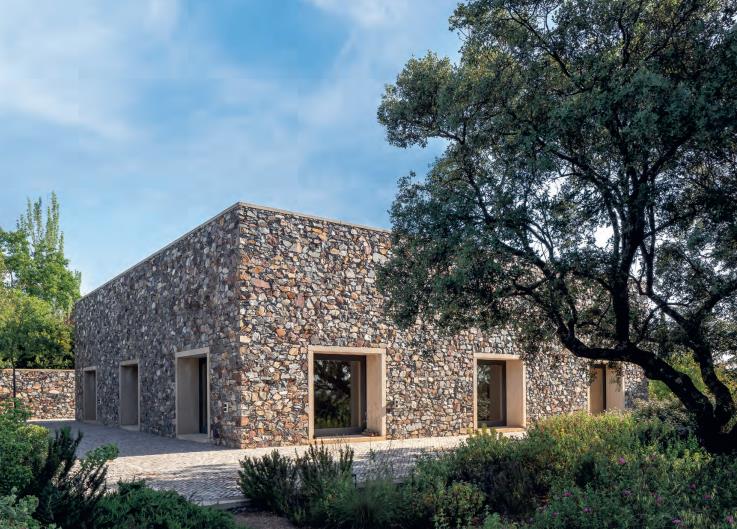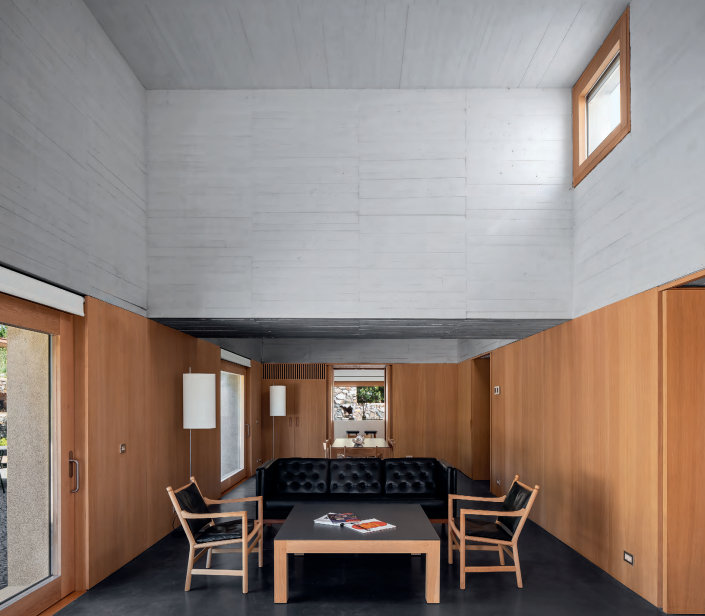- 图尼翁阿尔伯诺斯事务所 Tuñón y Albornoz Arquitectos
- 2015-2018


构成
- 九宫格
- 几何完型式
- 壁龛Build-in
- 路易斯康 服务与被服务
材料构造
-
- 1 木模白色清水混凝土墙
- 2 石墙
- 3 EPS保温板
- 4 冷凝水排水管
- 5 轻钢龙骨双层石膏板 30
- 6 橡木胶合板
- 7 推拉门,其内表面为橡木饰面 外表面黑色美耐板
- 8 木材收口
- 9 橡木框架,带滑门导轨
- 10 双层夹胶中空玻璃:5+5+15+3+3
- 12 把手防撞凹槽,与外部石头齐平
- 13 花岗岩门边框 150
- 14 花岗岩石过梁 150,带20×20滴水槽
- 15 花岗岩石下门槛150
- 16 自动遮光板
- 17 实心橡木门 50 带镂空门把手
- 18 隐藏式不锈钢铰链
- 19 壁橱门,橡木胶合板 19
- 20 花岗岩鹅卵石
- 不上人倒置式屋顶 NON-TRAFFICABLE INVERTED ROOF
- 1.1 钢筋混凝土板 Reinforced concrete slab
- 1.2 SBS弹性沥青沥青卷材 SBS elastomeric bitumen asphalt membrane
- 1.3 保温层 200 Thermal insulation
- 1.4 防刺穿土工膜 Anti-puncture geotextile membrane
- 1.5 白色砾石层 250 White gravel bed
- 1.7 花岗岩压顶Granite wall cap flashing
- 1.8 石墙 Stone wall
- 1.9 三元乙丙橡胶地漏 EPDM floor drain with waste pipe
- 1.10 穿管开口Integrated opening for passing pipes in concrete slab
- 1.11 镀锌钢落水管 Galvanized steel downpipe
- 1.12 不锈钢地脚螺栓 Stainless steel anchor bolt
- 天窗 SKYLIGHTS
- 2.1 钢筋混凝土梁 Reinforced concrete beam
- 2.2 SBS弹性沥青沥青卷材 SBS elastomeric bitumen asphalt membrane
- 2.3 保温层 100 Thermal insulation
- 2.4 防刺穿土工膜 Anti-puncture geotextile membrane
- 2.5 白色砾石层 100 White gravel bed
- 2.6 圆形电动天窗Circular domed skylight, operable and motorized
- 2.7 现浇混凝土反坎 Cast-in-place concrete parapet for skylight placement
- 2.8 户外照明 Outdoor lighting
- 2.9 自动开启漆涂木窗 Automatic tilt and turn lacquered wood window
- 外墙 PERIMETER WALL
- 3.1 白色清水混凝土墙 Reinforced white concrete wall
- 3.2 保温层 65 Thermal insulation
- 3.3 防水 Waterproofing and channeling
- 3.4 裸露的白色钢筋混凝土 Exposed reinforced white concrete
- 3.9 推拉门用橡木框 Oak wood frame for sliding door
- 3.11 橡木推拉门 Oak wood sliding door
- 3.12 双层玻璃 Double glazing
- 3.13 电动窗帘 Darkening motorized curtains
- 3.14 白色混凝土门槛White concrete threshold for entrance doors
- 3.15 花岗岩入口石 Carved granite entrance stone
- 地面楼板GROUND FLOOR SLAB
- 5.1 现浇混凝土板 Site-cast concrete slab
- 5.2 防刺穿膜 Anti-puncture membrane
- 5.3 地暖隔热 Thermal insulation for floor heating system
- 5.4 地暖系统Floor heating system
- 5.5 一体铺装 Continuous industrial pavement
- 6.地下室楼板 BASEMENT SLAB
- 6.1 抛光混凝土地板,带铝接缝 Polished concrete floor with aluminium joints
- 6.2 用于生活空间的地板加热系统 Floor heating system for living spaces
- 6.3 绝缘和蒸汽屏障 Insulation and vapour barrier
- 6.4 地板 200 Reinforced slab-on-grade
- 6.5 PVC分隔层 PVC dividing layer
- 6.6 粗砾石层 250 Coarse gravel bed total
- 景观 LANDSCAPING
- 7.1 花岗岩鹅卵石 Local granite cobblestone, 70x70mm
- 7.2 细沙 Fine sand bed
- 7.3 防水 Waterproofing
- 7.4 混凝土板以2%的坡度铺设 Concrete slab laid to falls at 2%
- 7.5 板 Slab
- 7.6 土工织物和100毫米的刚性面板绝缘材料 Geotextile and 100mm of rigid panel insulation
- 7.7 园林绿化用土壤基质 Soil substrate for landscaping
- 7.8 砖墙 Full brick wall
- 7.9 花岗石板饰面 Granite slab finishing
- 地下室 BASEMENT
- 8.1 石膏板吊顶 Plasterboard suspended ceiling
- 8.2 型材 Omega profiles as substructure of plasterboard
- 8.3 岩棉保温 100 Rockwool insulation
- 8.4 钢推拉门 Corten steel sliding door
- 8.5 钢管 Steel tube frame 100x50mm
- 8.6 天花板和地板上的滑动门导轨和导轨 Sliding door rail and guide in ceiling and floor
- 内部隔断(壁龛) INTERIOR PARTITIONS (NICHES)
- 10.1 橡木板Oak wood panels as interior finishing
- 10.2 壁橱、烟囱或储藏室的壁龛 Niche for closet, chimney or storage
- 10.3 混凝土梁和门之间的阴影线连接 Shadow line junction between concrete beam and door
- 10.4 橡木条格栅 Oak wood strips grille
- 10.5 双层石膏板 Double layered plasterboards,t:30mm
- 10.6 向上照明设备 Up lighting fixture

[…] Stone House in Cáceres […]
[…] 穆勒住宅 Villa Müller 梯形院宅 Koechlin House格拉布斯住宅 House Gantenbein伊姆斯住宅 Eames House罗杰斯父母住宅 Wimbledon House 鲁丁住宅 Rudin House特鲁格住宅 Truog House圣维塔尔住宅 House Riva San Vitale乔迪阿夫雷住宅 Jordi and Àfrica’s Home卡塞雷斯石屋 Stone House in Cáceres […]