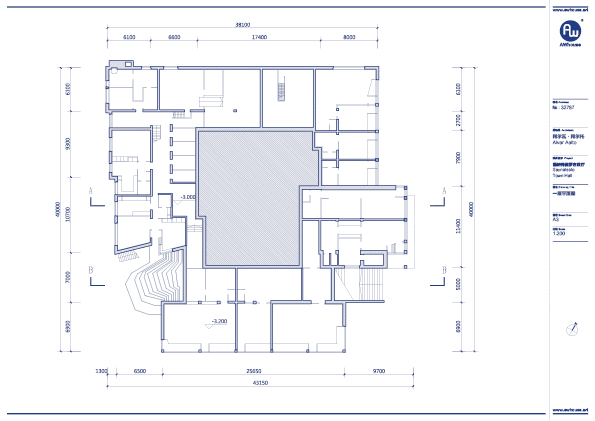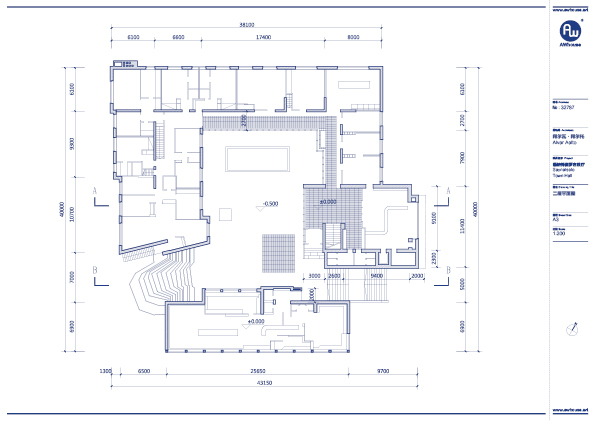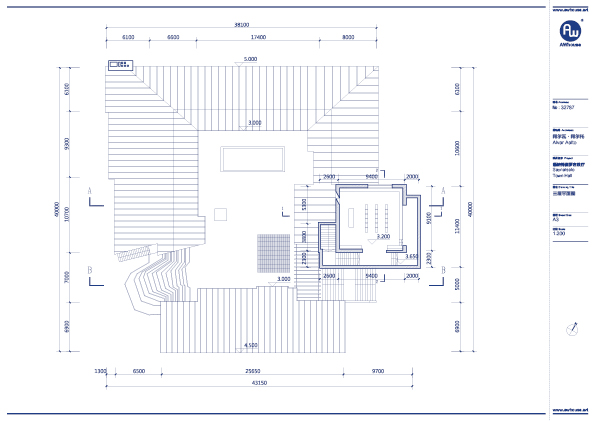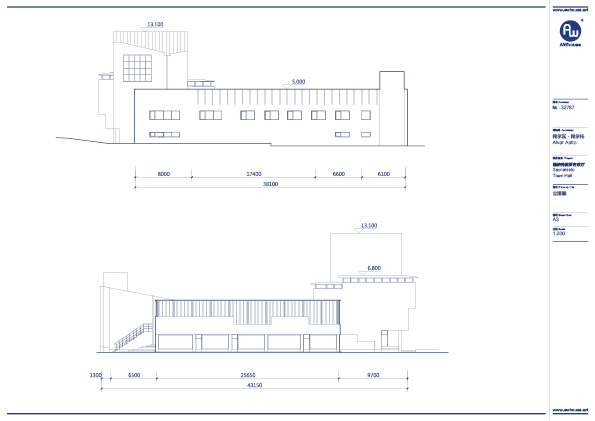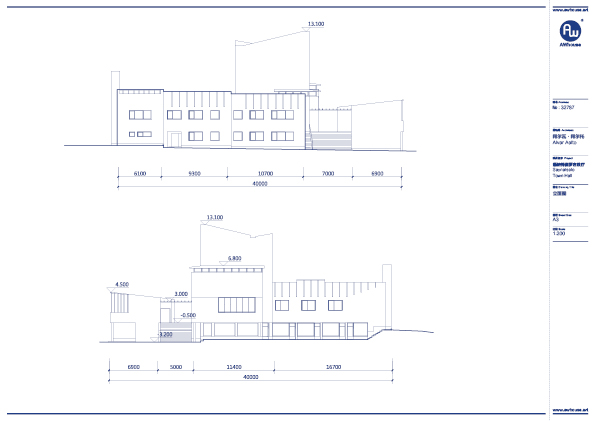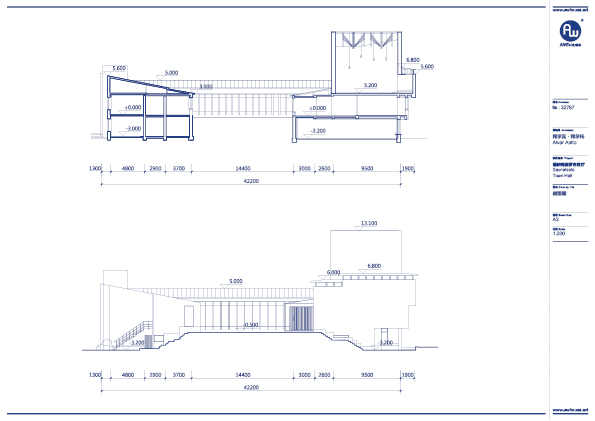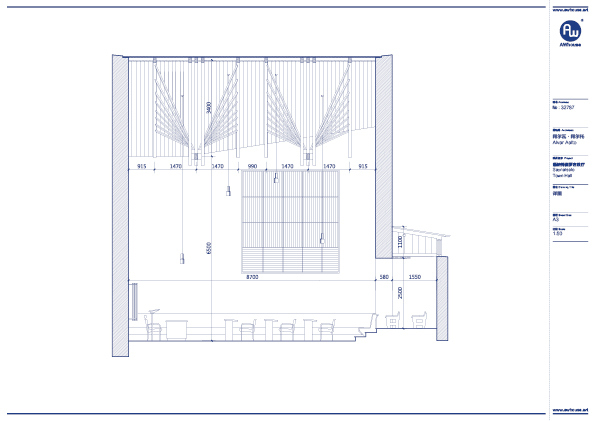图纸目录
| 总平面 Site plan | 0张 | ⊙ | ⊙ |
| 平面图 Plans | 3张 | A3 | 1:200 |
| 剖面图 Sections | 2张 | A3 | 1:200 |
| 立面图 Elevations | 4张 | A3 | 1:200 |
| 详图 Detail | 2张 | A3 | 1:50 |
| 轴测图 Axonometry | 0张 | ⊙ | ⊙ |
| 拆解图 Exploded | 0张 | ⊙ | ⊙ |
| 分析图 Diagram | 0张 | ⊙ | ⊙ |
| 总平面 Site plan | 0张 | ⊙ | ⊙ |
| 平面图 Plans | 3张 | A3 | 1:200 |
| 剖面图 Sections | 2张 | A3 | 1:200 |
| 立面图 Elevations | 4张 | A3 | 1:200 |
| 详图 Detail | 2张 | A3 | 1:50 |
| 轴测图 Axonometry | 0张 | ⊙ | ⊙ |
| 拆解图 Exploded | 0张 | ⊙ | ⊙ |
| 分析图 Diagram | 0张 | ⊙ | ⊙ |
