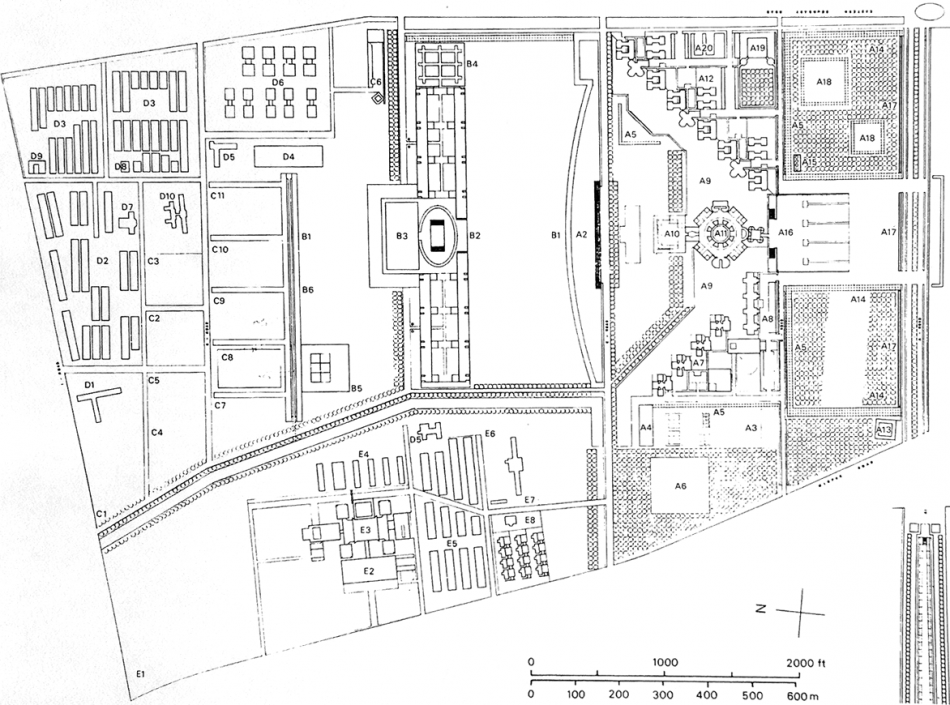1959年6月,由陆军元帅阿尤布·汗(Field Marshall Ayub Khan)领导的巴基斯坦中央政府,连同由东巴基斯坦省长领导的一个委员会,决定在伊斯兰堡设立一个行政首都,在东巴基斯坦达卡(1971年改名为孟加拉国)附近设立第二个立法首都。被选为立法首都的地点位于达卡西北,靠近Teigaon。
这片土地位于米尔普尔路和军用机场之间,占地840英亩(约合830公顷),几乎是平地,而且容易被洪水淹没。
1962年,路易斯·卡恩受命设计国家首都。由Kahns事务所的代表领导的当地建筑师在Dacca建立了一个现场办公室。这些设计是在费城开发的,并在卡恩于1965年访问达卡期间开始施工。在1971-73年的内战期间,工作被中断,1982年2月,国民议会第一次被使用。
总图规划
1963年3月,左边是机构城堡:右边是集会城堡;医院在左下角;以及房地产市场。在设计开发的这个阶段,大会城堡的新月湖正对着外交飞地(在右边/南边),而两个城堡都被公园、俱乐部场地和运动场分开
March 1963, showing Citadel of Institutions to the left: Citadel of Assembly to the right; hospital to the lower left; and housing around the marketplace. During this stage of the design development the crescent lake of the Citadel of Assembly is facing the diplomatic enclave(to the right/south) whereas both the Citadels are separated by park, club grounds, and play fields
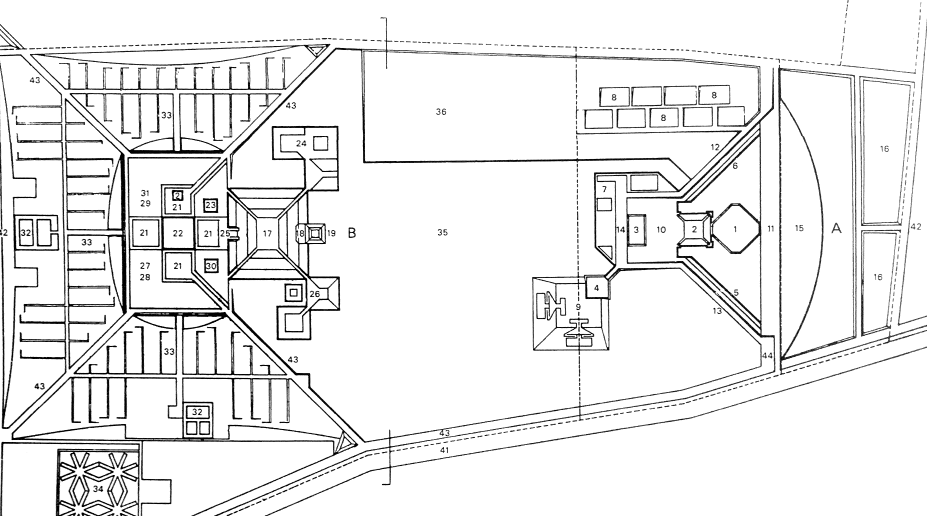
A 议会中心组团
8 住宅
11 礼仪大道
B 公共建筑组团
15 水池
17文体中心
22 市场
34 医院
1963年5月,左边是蓄水池;公共组团;右边行政组团;顶部有跑道的军用机场;左下角是医院。在设计开发的这一阶段,行政组团的平面图被转换为180度,使礼仪长廊和新月湖面向公共组团。外交飞地被移除,两座组团之间的距离也缩短了
May 1963, showing flood ponds to the left; Citadel of Institutions in the center; Citadel of Assembly to the right; military airport with runway at the top; and hospital at the bottom left.During this stage of the design development, the plan of the Citadel of Assembly was turned 180 to make the ceremonial promenade and the crescent lake face the Citadel of Institutions. The diplomatic enclave is removed and the distance between both the Citadels is reduced
我希望花园和湖是一体的。
I hope that the garden and lake are one.
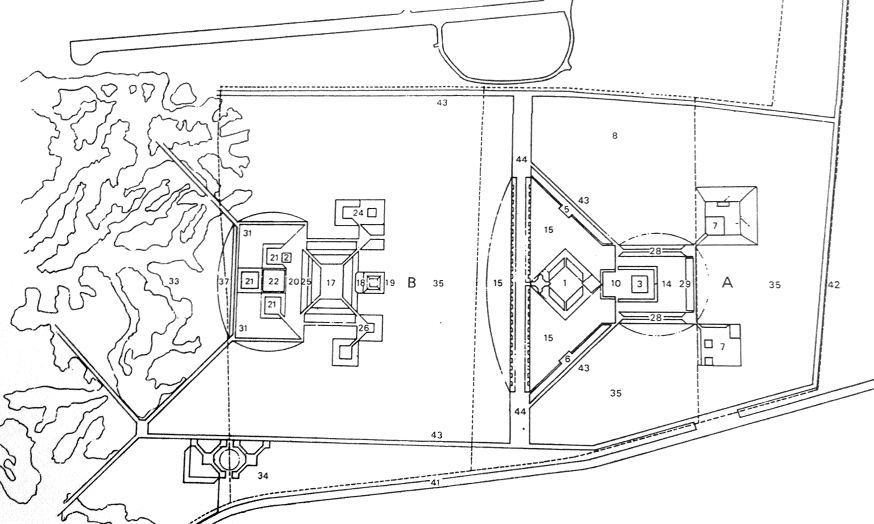
A 议会中心组团
5 6 招待所
8 住宅
B 公共建筑组团
15 水池
17文体中心
22 市场
34 医院
要求考虑进一步向北发展的住房和社区部门。路易斯康的想法是在洪水流域的河道内建造公寓和高层建筑。有些建筑物可以通过水路或堤道到达。
The Secretary of Ordinance asked Kahn to think about housing and the community sector to be developed further north. Kahn worked with the idea of apartment and high-rise buildings within the water courses of the flood basins. Some of these buildings one could reach by waterways or by causeway.
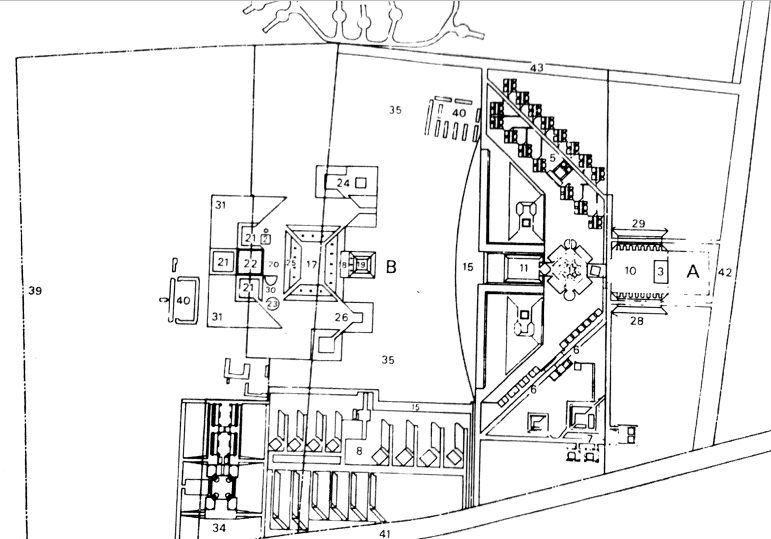
A 议会中心组团
5 6 招待所
11 花园入口
8 住宅
B 公共建筑组团
15 水池
17文体中心
22 市场
34 医院
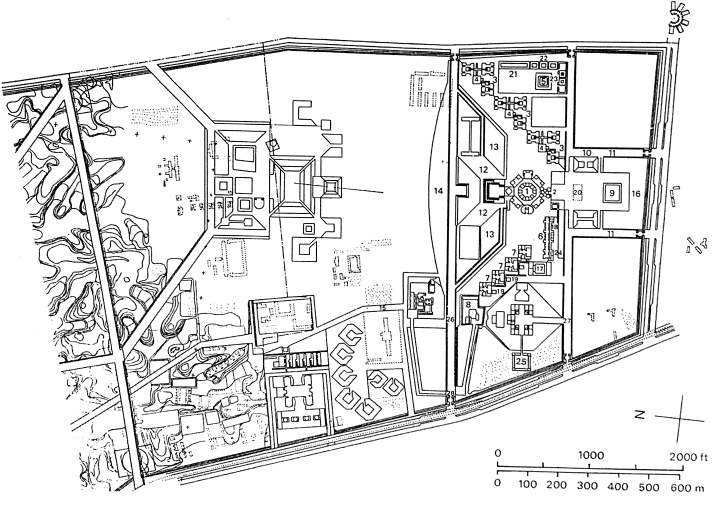
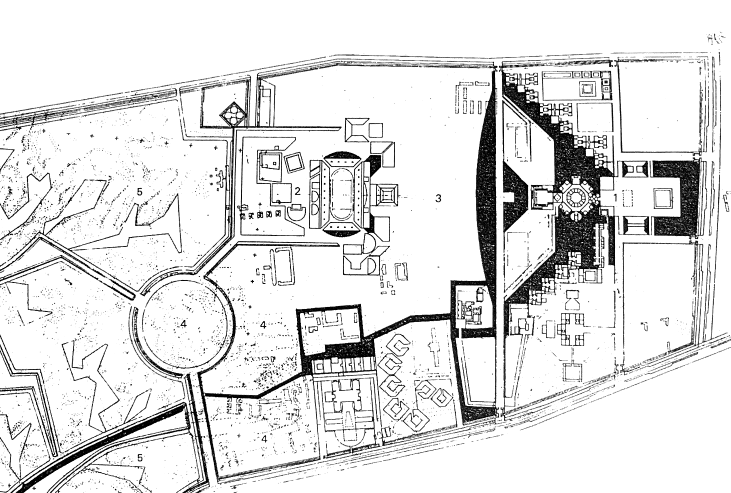
水系
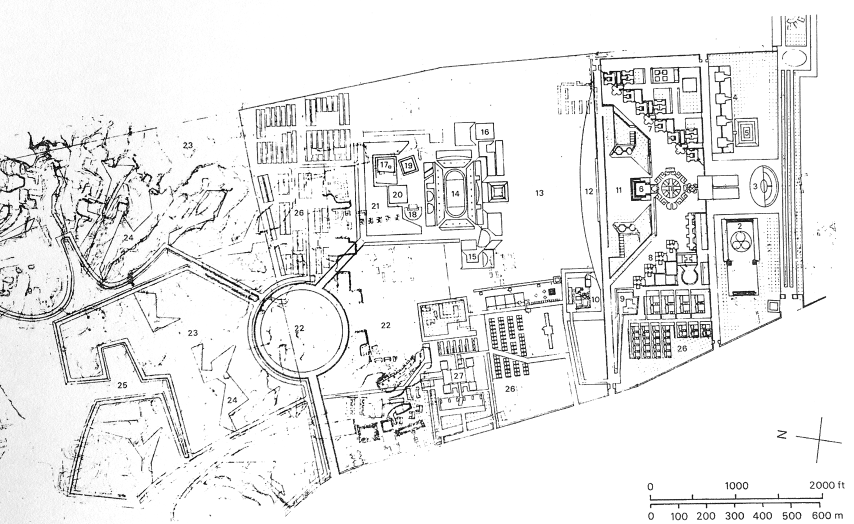
1 议会大厦
3博物馆
5图书馆
6 花园入口
7-10 居住
11花园
12 水池
14 体育馆
15-16 学校
17-21 公共设施
22 预留组团
27 医院
最终规划
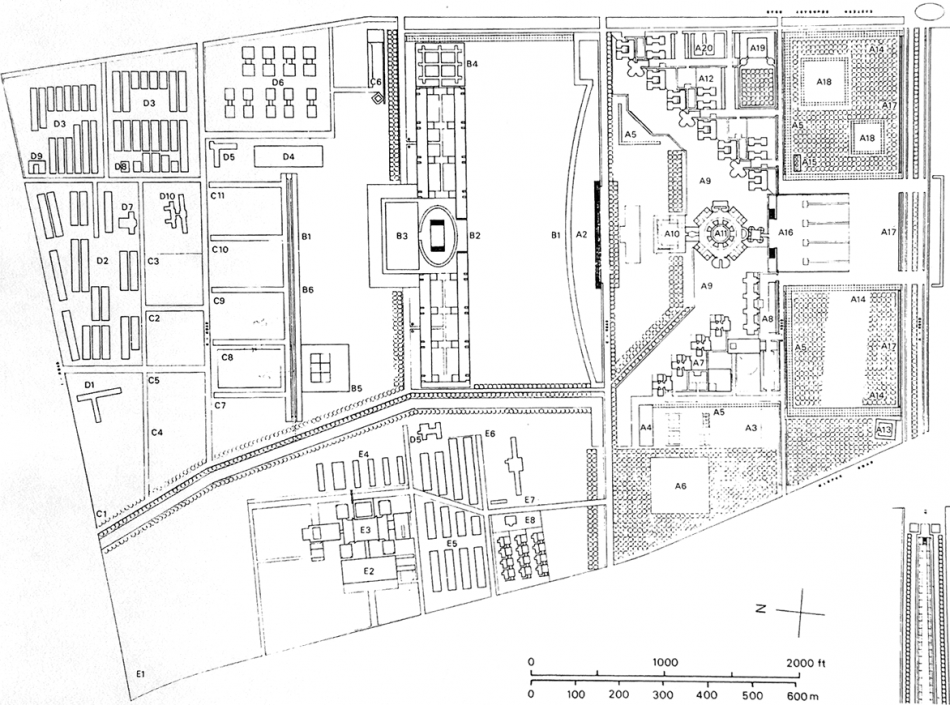
A 议会大楼区
B 秘书处
C 民用公共设施
D 居住
E 医院
