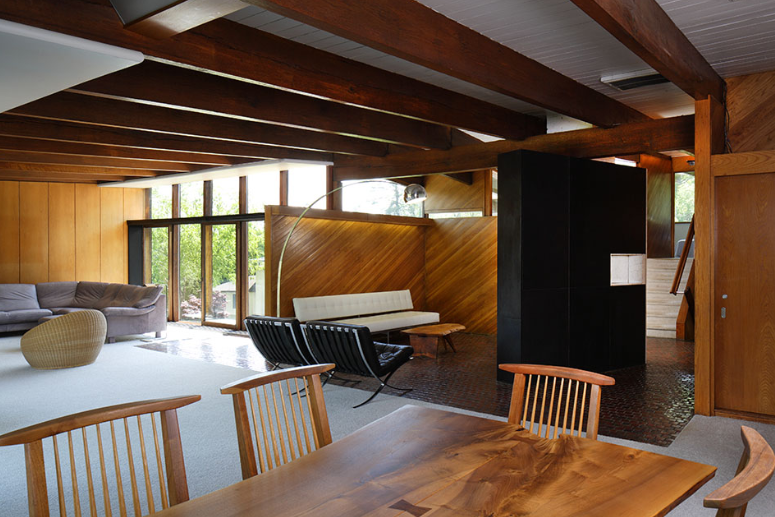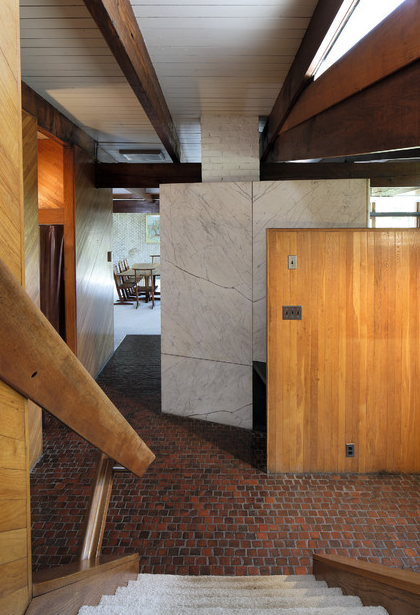奥瑟住宅 Oser House (建成)
木材+石材、收纳空间、壁炉。
Cheltenham Township, PA;
1940-42
Project Notes:
- Architect: Louis I. Kahn
- Earliest Date: 11 May 1940 (estimate of building cost)
- Earliest Dated Drawing in the Kahn Collection: 11 November 1940
- Latest Date on Working Drawings in the Kahn Collection: 11 November 1940
- Date of Completion of Construction: 28 April 1942
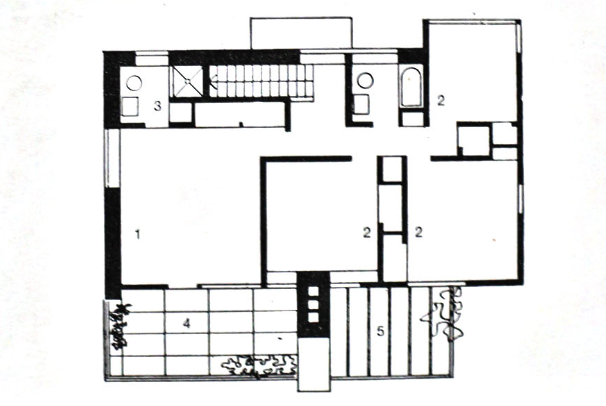
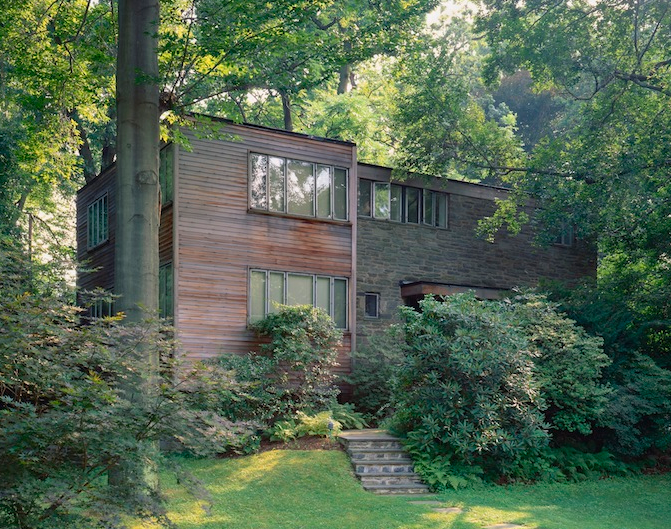
埃赫里住宅 Ehle House (未建成)
木材+石材、收纳空间、壁炉、推出的墙体。
Merion Township, PA;
1947-1948
Project Notes
- Architect: Louis I. Kahn and Abel Sorensen
- Structural Engineer: Cronheim & Weger, Registered Engineers
- Earliest Date: 2 May 1947
- Earliest Dated Drawing in the Kahn Collection: 2 May 1947
- Latest Date on Working Drawings in the Kahn Collection: 20 May 1948
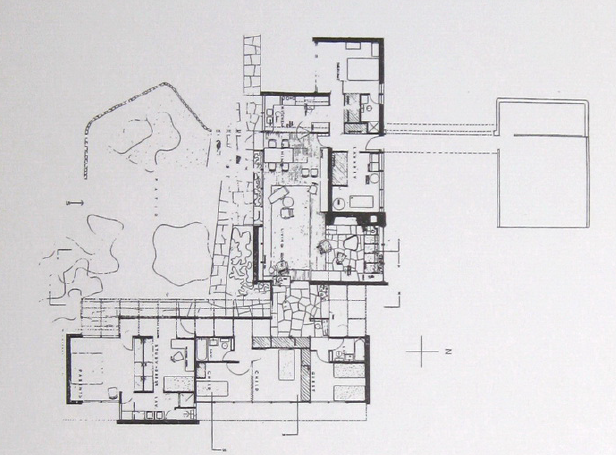
汤普斯金住宅 Tompkins House(未建成)
木材+石材、收纳空间、蛇形壁炉。
Germantown, PA;
1947-1949
Project Notes:
- Architect: Louis I. Kahn
- Structural Engineer: Cronheim & Weger
- Earliest Date: 24 October 1947
- Earliest Dated Drawing in the Kahn Collection: 12 June 1948
- Latest Date on Working Drawings in the Kahn Collection: 13 September 1948
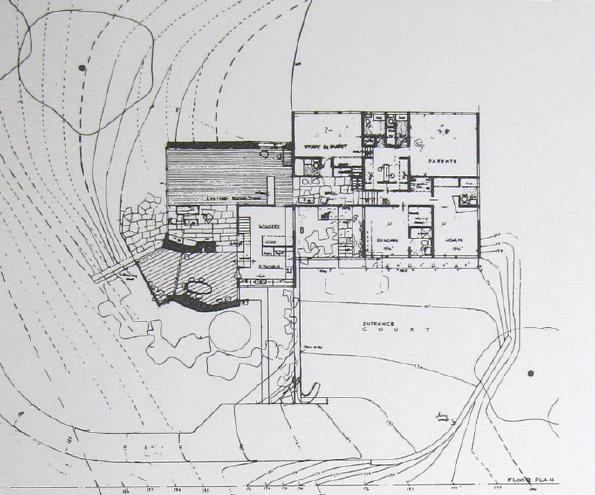
莫顿韦斯住宅 Weiss House (建成)
木材+石材、收纳空间、壁炉、推出的墙体。
East Norristown Township, PA;
1947-50
Project Notes:
- Architect: Louis I. Kahn
- Structural Engineer: Cronheim & Weger LANDSCAPE ARCHITECT: J.D. Kistler (F.D. Moore & Sons) EARLIEST DATE: 24 October 1947
- Earliest Dated Drawing in the Kahn Collection: 14 January 1948
- Latest Date on Working Drawings in the Kahn Collection: 31 October 1949
- Date of Completion of Construction: After 14 August 1950
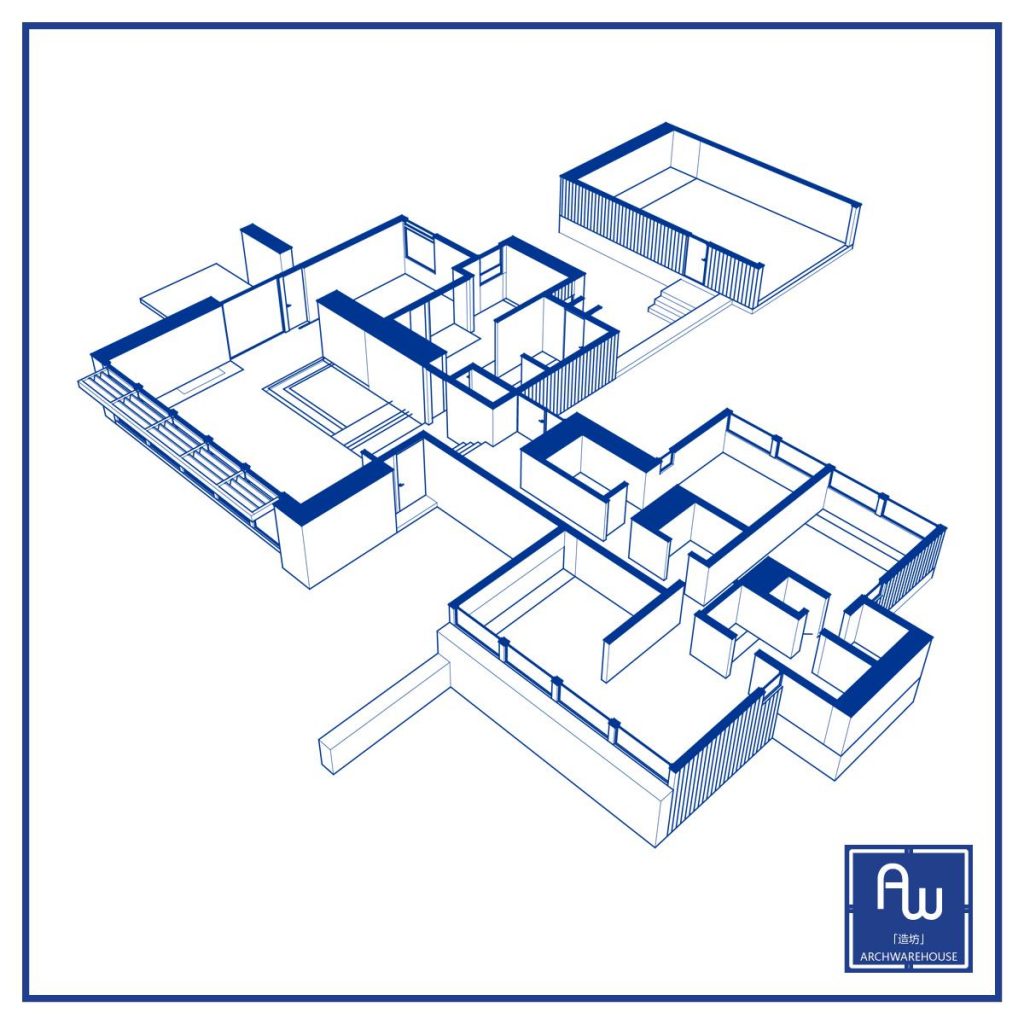
罗切住宅 Roche House(建成)
收纳空间、旋转壁炉。
Whitemarsh Township, PA;
1948-1949
Project Notes:
- Architect: Stonorov and Kahn
- Earliest Dated Drawing in the Kahn Collection: 17 March 1948
- Latest Date on Working Drawings in the Kahn Collection: 2 February 1949
罗切住宅是一栋平层住宅,距离费城市中心十英里。它是康设计建成的第二座私人住宅,于1947年前后建成。倾斜的烟囱定义了室外空间,为房子增添了一丝私人色彩。住宅院子里有一个隐藏的洞穴,起居室的砖墙上还留有康的签名。
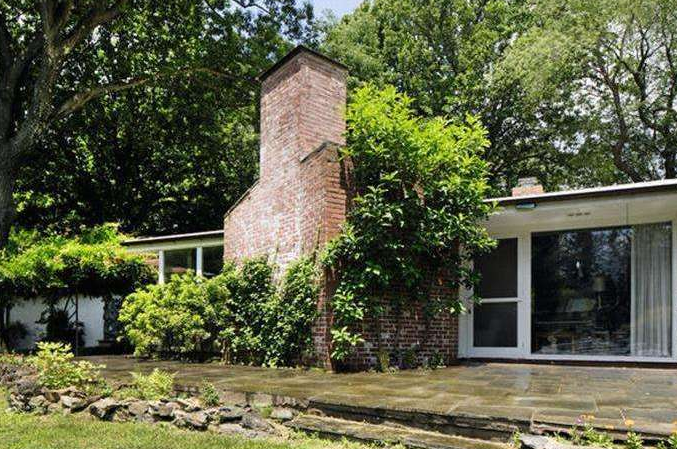
杰尼尔住宅 Genel House (建成)
木材+石材、收纳空间、壁炉、推出的墙体。
Lower Merion Township, PA; Built
1948-51
Project Notes:
- Architect: Louis I. Kahn
- Structural/Mechanical/Electrical Engineer: Cronheim & Weger
- Earliest Date: 1 July 1948
- Earliest Dated Drawing in the Kahn Collection: 18 April 1949
- Latest Date on Working Drawings in the Kahn Collection: 18 April 1951
- Date of Completion of Construction: 11 May 1951
位于宾州西郊的杰内尔住宅,由康利用基地现有的树木与地形要素——例如一座废弃的网球场设计而成。错层布置,倾斜的大理石壁炉穿插在核心的走道中。 交替的木材与石材,令人感觉这座建筑在某些程度上与韦斯住宅有些相似。但是在1954年康写给某机构的一封信里,他曾提及:有人拜访过杰内尔住宅后声称,这是一座远比韦斯住宅更伟大的住宅。

