1963
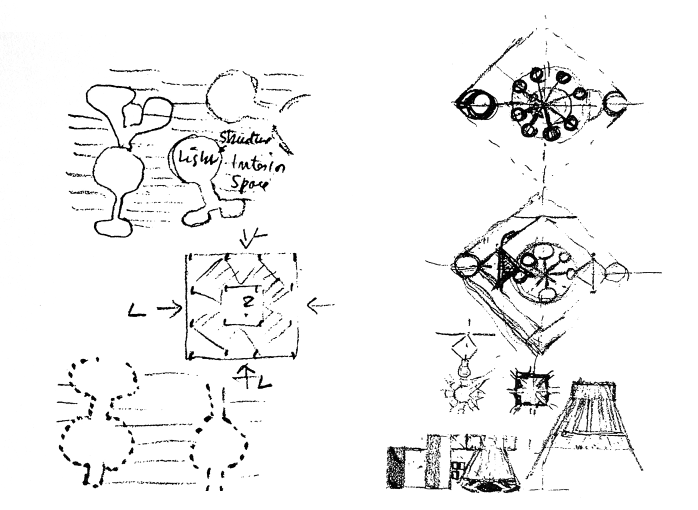
作为实体的柱子构成了光的空间。现在把它反过来认为柱子是中空的,而且更大的墙壁可以自己照亮,然后空洞的房间,柱子是光和制造者可以在复杂的形状和空间,给光空间的支持者。我正在努力发展这个元素,使它成为一个诗意的实体,在它所处的位置之外还有它自己的美。这样它就类似于我上面提到的作为光的给予者的实柱。
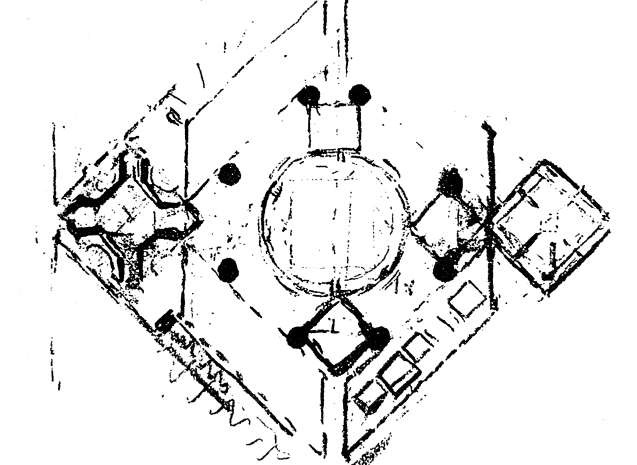
1964
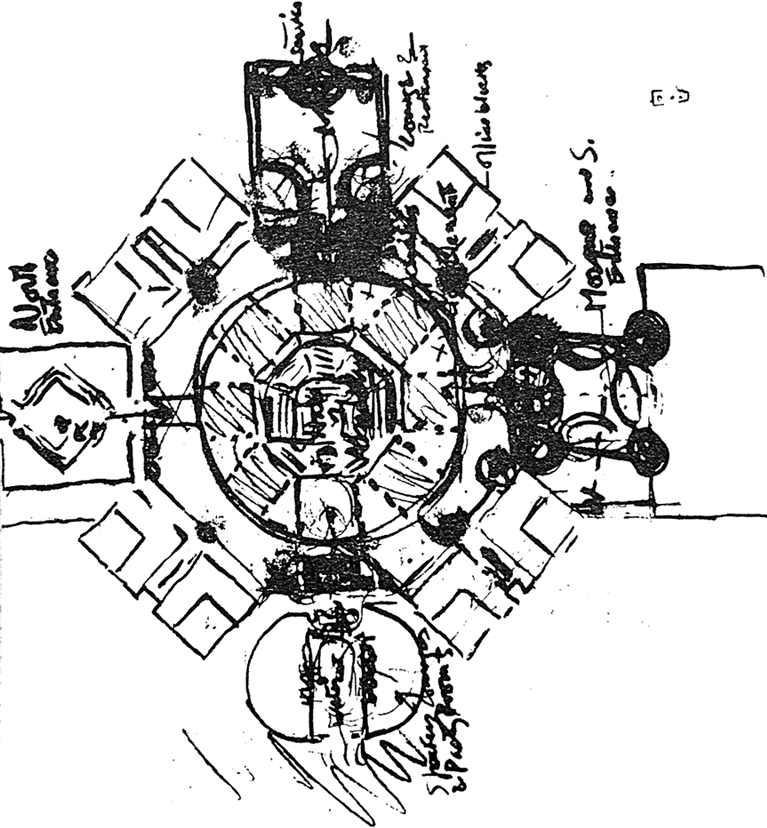
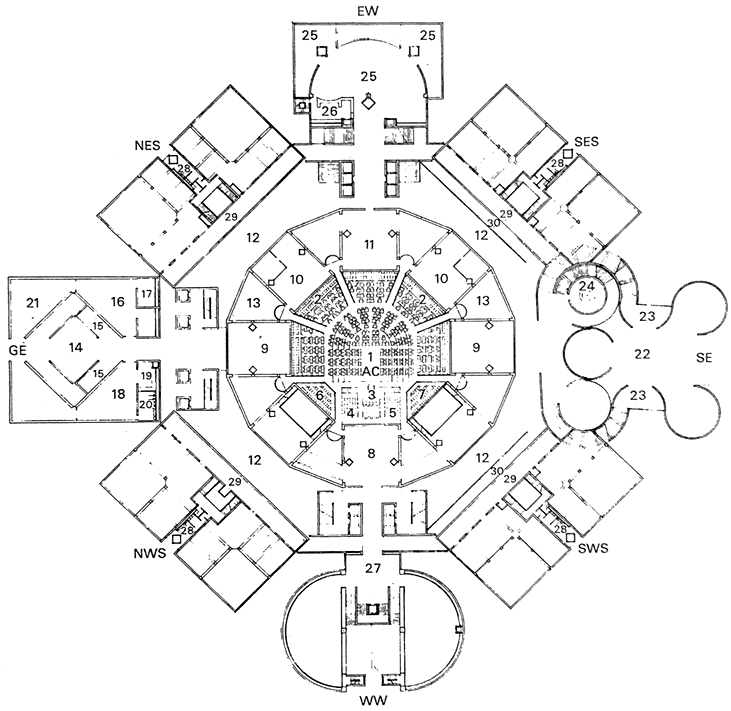
1965
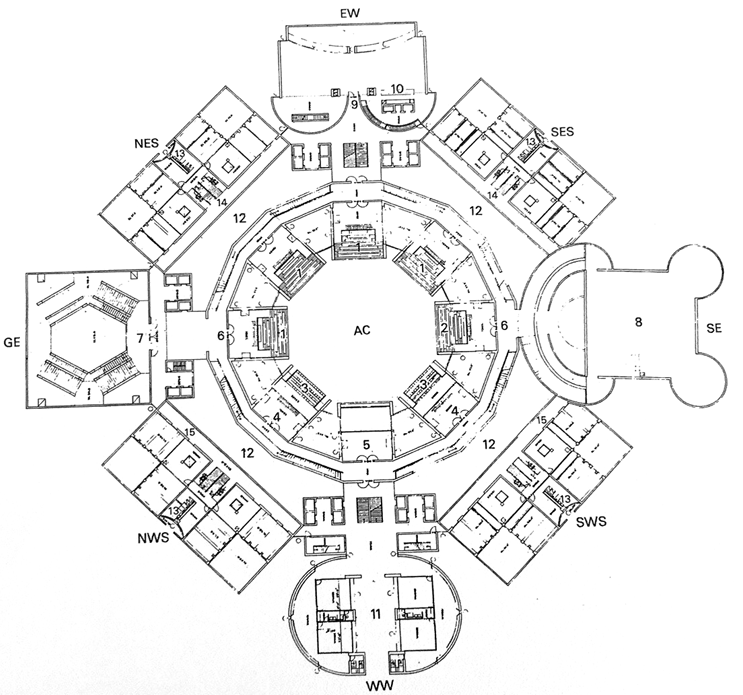
1966
大楼的内部分为三个区域。中央区域是大会的区域。中间区域提供内部流通:它连接了人民和媒体的画廊,并允许进入委员会房间和图书馆。外部区域包括办公室、聚会室、休息室、茶室和餐厅、花园入口和清真寺入口。
The interior of the Assembly Building is divided into three zones. The central zone is the area of the assembly. The middle zone provides interior circulation: it ties together the galleries of the people and press, and gives access to committee rooms and the library. The outer zone is the area of the offices, party rooms, lounges, tea rooms and restaurant, the garden entrance and the entrance of the mosque.
大楼的中间区域由8个光和空气庭院组成,除了装配室之外,所有的室内空间都由遮蔽的自然光和通风组成,是空调系统新鲜空气的来源。外部区域由深的花园门廊保护,免受强光、雨水和阳光的照射。外部区域的窗户也采用了物理保护的理念。
The middle zone of the assembly building is composed of eight light-and-air courts to light all interior spaces, except the assembly chamber, with shielded natural light and ventilation and is the source of fresh air for the air conditioning system. The outer zone is protected from glare, rain, and sun by deep garden porches. The windows of the outer zone are also designed with this idea of physical protection.
大会现在的每一个成员都将占据一个双座,今后将分配给两个成员。在外围设置了一圈席位,以容纳三个立法议会的联席会议。演讲者的右边是总统的包厢,左边是演讲者的包厢,两侧是贵宾厅和高官厅。
从大会成员的入口大厅向外辐射出通向他们座位的过道。这两条走道中有两条进入分庭大厅。
在集合层上方的中间区域有五个阳台是公共走廊。新闻发布厅离演讲者最近。
Each of the present members of the assembly will occupy a double seat which in the future will be assigned to two members. A ring of seats on the periphery is provided to accommodate a joint session of the three Legislative Assemblies. To the right of the speaker is the president’s box, to the left, the speaker’s box, and flanking them, the distinguished visitors’ gallery and the gallery for high officials.
From the entrance lobbies of the members of the assembly radiate the aisles leading to their seats. Two of these aisles enter the divi-sion lobbies.
Five balconies in the middle zone above the assembly level are the public galleries. The press galleries are nearest the speaker.
100尺高的会议厅是一个由300个独立座位成对排列的圆形剧场。深梁和光修改拱顶形成了装配室墙壁挂毯的天花板,灵感来自光谱和新月,星星,连同天花板的元素,将提供音质。会议厅将铺上地毯。书桌、桌子、台板、檐篷和陈列室都将采用最好的橱柜结构。所有公共区域和其他硬质使用区域都将采用大理石踢脚板和大理石地板,以适应空间的几何形状。非结构隔板采用嵌板柚木。
The assembly chamber, 100 high, is an amphitheater of 300 individual seats arranged in pairs. Deep beams and light-modifying vaults form the ceiling of the assembly chamber Wall tapestries inspired by the spectrum and the crescent and stars will, together with the ceiling elements, give acoustical quality. The assembly chamber will be carpeted. The desks, tables, plat- forms, canopies and galleries will be of the finest cabinet construction. All public and other areas of hard use will have marble skirting and marble floors designed to suit the geometry of the space. Non-structural partitions are of panelled teak.
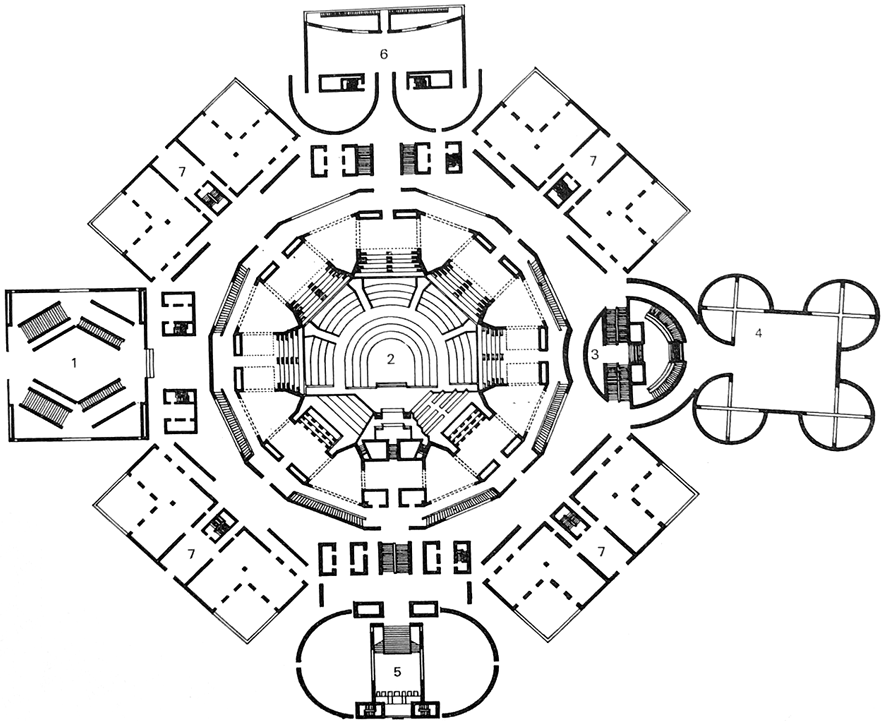
其他与湖相关或毗邻的建筑将遵循建筑原则进行大规模建设,这些原则尊重当地条件的影响,所有建筑都是从这些原则开始的。
Other buildings related to the lake or on the grounds contiguous will be of masonary construction following the principles of architecture which respect the influence of indigenous conditions and from which all architecture gets its beginnings.
建筑的建筑形象源于这样一个概念,即保持一种强烈的基本形式,赋予不同的内部需求以特定的形状,并在外部表达它们。这是一个多面宝石的形象,由混凝土和大理石。The architectural image of the assembly building grows out of the conception to hold a strong essential form to give particular shape to the varying interior needs, expressing them on the exterior. The image is that of a many-faceted precious stone constructed in concrete and marble.
表达 灵感
问题 灵感
学习 灵感
生活 灵感
这些给人类带来了他的制度。建筑师是他们空间的创造者。思想、身体、艺术都能带来这些灵感。心灵,大脑和心灵,感知宇宙和永恒的感官,带着“为什么会有什么?
身体就是生命:没有灵魂就没有生命。它的美:优雅和力量应该被人和社会所垂涎和尊重。艺术是精神的语言。创造是心灵的感觉实现,是对自然规律的顺应。
Inspiration to express
Inspiration to question
Inspiration to learn
Inspiration to live
These bring to man his institutions.The architect is the maker of their spaces.The mind, the body, the arts bring to light these inspirations.The mind, brain and psyche, sensor of the universe and of eternity in joy of wonder with the question ‘why anything?’.
The body is life: none without the psyche. Its beauty: grace and strength should be coveted and honored by the man and by society. Art is the language of the spirit. To create is the sense realization of the psyche and obedence to the laws of nature.
